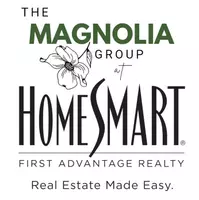Bought with Eleonor M Yehl • Compass
$850,000
$850,000
For more information regarding the value of a property, please contact us for a free consultation.
2 Beds
3 Baths
1,364 SqFt
SOLD DATE : 04/30/2025
Key Details
Sold Price $850,000
Property Type Townhouse
Sub Type End of Row/Townhouse
Listing Status Sold
Purchase Type For Sale
Square Footage 1,364 sqft
Price per Sqft $623
Subdivision Capitol Hill
MLS Listing ID DCDC2191860
Sold Date 04/30/25
Style Victorian
Bedrooms 2
Full Baths 2
Half Baths 1
HOA Y/N N
Abv Grd Liv Area 1,016
Originating Board BRIGHT
Year Built 1890
Available Date 2025-03-26
Annual Tax Amount $6,601
Tax Year 2025
Lot Size 288 Sqft
Acres 0.01
Property Sub-Type End of Row/Townhouse
Property Description
Secure your place in history a block from the Supreme Court, Capitol, Senate Buildings and Library of Congress! Radiating charm, this historic 2 bedroom, 2.5 bath townhome is such a special find. With completely new kitchen and baths (2025) and central a/c (2024) , there are still vintage details abound - bayfront nooks, original stained glass throughout, refinished original hardwood floors, built-in bookcases, exposed brick and a wood-burning fireplace. Plus, the unique floorplan gives privacy to all inside with a bedroom and bath per level! Outside, enjoy the spring with your cozy slate patio and two front balconies. With just a little over ½ mile to Union Station, Eastern Market and multiple grocery options, what more could you want? Come, enjoy and rest easy - you're home!
Location
State DC
County Washington
Zoning RF-3
Direction East
Rooms
Other Rooms Living Room, Bedroom 2, Kitchen, Bedroom 1, Laundry, Full Bath, Half Bath
Basement Connecting Stairway, Front Entrance, Fully Finished, Outside Entrance, Daylight, Full, Windows
Interior
Interior Features Bathroom - Soaking Tub, Bathroom - Stall Shower, Built-Ins, Combination Kitchen/Dining, Dining Area, Floor Plan - Traditional, Primary Bath(s), Recessed Lighting, Stain/Lead Glass, Upgraded Countertops, Window Treatments, Wood Floors, Kitchen - Eat-In, Primary Bedroom - Bay Front
Hot Water Natural Gas
Heating Hot Water
Cooling Central A/C
Flooring Solid Hardwood
Fireplaces Number 1
Fireplaces Type Brick
Equipment Dishwasher, Disposal, Icemaker, Refrigerator, Stainless Steel Appliances, Washer, Water Heater, Range Hood, Dryer, Oven/Range - Electric
Fireplace Y
Window Features Bay/Bow,Double Hung,Skylights,Wood Frame
Appliance Dishwasher, Disposal, Icemaker, Refrigerator, Stainless Steel Appliances, Washer, Water Heater, Range Hood, Dryer, Oven/Range - Electric
Heat Source Natural Gas
Laundry Washer In Unit, Dryer In Unit
Exterior
Water Access N
Accessibility None
Garage N
Building
Story 4
Foundation Slab
Sewer Public Sewer
Water Public
Architectural Style Victorian
Level or Stories 4
Additional Building Above Grade, Below Grade
Structure Type Plaster Walls,Dry Wall
New Construction N
Schools
Elementary Schools Peabody
Middle Schools Stuart-Hobson
High Schools Eastern
School District District Of Columbia Public Schools
Others
Pets Allowed Y
Senior Community No
Tax ID 0758//0813
Ownership Fee Simple
SqFt Source Assessor
Security Features Security Gate
Acceptable Financing Cash, Conventional, FHA, VA
Horse Property N
Listing Terms Cash, Conventional, FHA, VA
Financing Cash,Conventional,FHA,VA
Special Listing Condition Standard
Pets Allowed No Pet Restrictions
Read Less Info
Want to know what your home might be worth? Contact us for a FREE valuation!

Our team is ready to help you sell your home for the highest possible price ASAP

"My job is to find and attract mastery-based agents to the office, protect the culture, and make sure everyone is happy! "






