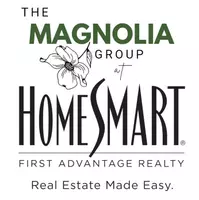3 Beds
4 Baths
3,167 SqFt
3 Beds
4 Baths
3,167 SqFt
OPEN HOUSE
Sun Jun 29, 10:00am - 12:00pm
Key Details
Property Type Single Family Home
Sub Type Detached
Listing Status Active
Purchase Type For Sale
Square Footage 3,167 sqft
Price per Sqft $165
Subdivision Westbrook At Weather
MLS Listing ID NJGL2059150
Style Colonial
Bedrooms 3
Full Baths 2
Half Baths 2
HOA Y/N N
Abv Grd Liv Area 2,273
Year Built 2005
Available Date 2025-06-26
Annual Tax Amount $10,614
Tax Year 2024
Lot Size 7,492 Sqft
Acres 0.17
Property Sub-Type Detached
Source BRIGHT
Property Description
Step inside and be greeted by soaring 10+ foot ceilings and a flexible bonus room—ideal as a sitting room, playroom, or home office. The main level features a large open floor plan filled with natural light, seamlessly connecting the expansive family room, dining area, and kitchen. Sliding glass doors lead out to a generously sized, privacy-fenced backyard—perfect for entertaining or enjoying peaceful evenings outdoors.
The kitchen is designed with function and flow in mind, and the main floor is complete with a laundry room and convenient half bathroom.
Upstairs, the spacious primary suite includes a private bathroom with double sinks, a soaking tub, and a stall shower. Two additional bedrooms and another full bathroom provide plenty of room for family or guests.
The fully finished basement offers endless possibilities—create a media room, gym, or recreation space—and includes a second half bathroom for added convenience.
This home is also equipped with solar panels, electric car chargers, and a 2-car bay garage, combining sustainability with modern utility.
Pride of ownership is evident throughout—don't miss your opportunity to own this move-in ready gem in a wonderful neighborhood. Schedule your private showing today!
Location
State NJ
County Gloucester
Area Woolwich Twp (20824)
Zoning RES
Rooms
Basement Full, Fully Finished
Interior
Interior Features Carpet, Ceiling Fan(s), Crown Moldings, Family Room Off Kitchen, Floor Plan - Open, Kitchen - Island, Primary Bath(s), Recessed Lighting, Bathroom - Stall Shower, Walk-in Closet(s), Wood Floors, Bathroom - Soaking Tub
Hot Water Natural Gas
Heating Forced Air
Cooling Central A/C
Flooring Carpet, Ceramic Tile, Hardwood
Fireplaces Number 1
Fireplaces Type Gas/Propane
Equipment Air Cleaner, Built-In Microwave, Dishwasher, Cooktop, Oven - Double, Oven - Wall, Stainless Steel Appliances, Washer, Dryer
Furnishings No
Fireplace Y
Window Features Double Pane
Appliance Air Cleaner, Built-In Microwave, Dishwasher, Cooktop, Oven - Double, Oven - Wall, Stainless Steel Appliances, Washer, Dryer
Heat Source Natural Gas
Laundry Main Floor
Exterior
Exterior Feature Patio(s)
Parking Features Garage - Front Entry, Garage Door Opener, Inside Access
Garage Spaces 2.0
Fence Privacy, Vinyl
Water Access N
Roof Type Pitched,Architectural Shingle
Accessibility None
Porch Patio(s)
Road Frontage Boro/Township
Attached Garage 2
Total Parking Spaces 2
Garage Y
Building
Story 2
Foundation Concrete Perimeter
Sewer Public Sewer
Water Public
Architectural Style Colonial
Level or Stories 2
Additional Building Above Grade, Below Grade
New Construction N
Schools
High Schools Kingsway Regional H.S.
School District Kingsway Regional High
Others
Senior Community No
Tax ID 24-00002 07-00010
Ownership Fee Simple
SqFt Source Estimated
Acceptable Financing Cash, Conventional, FHA, VA
Listing Terms Cash, Conventional, FHA, VA
Financing Cash,Conventional,FHA,VA
Special Listing Condition Standard
Virtual Tour https://vimeo.com/1096305440?share=copy#t=0

"My job is to find and attract mastery-based agents to the office, protect the culture, and make sure everyone is happy! "






