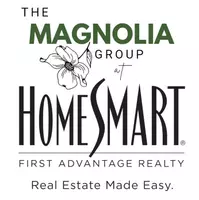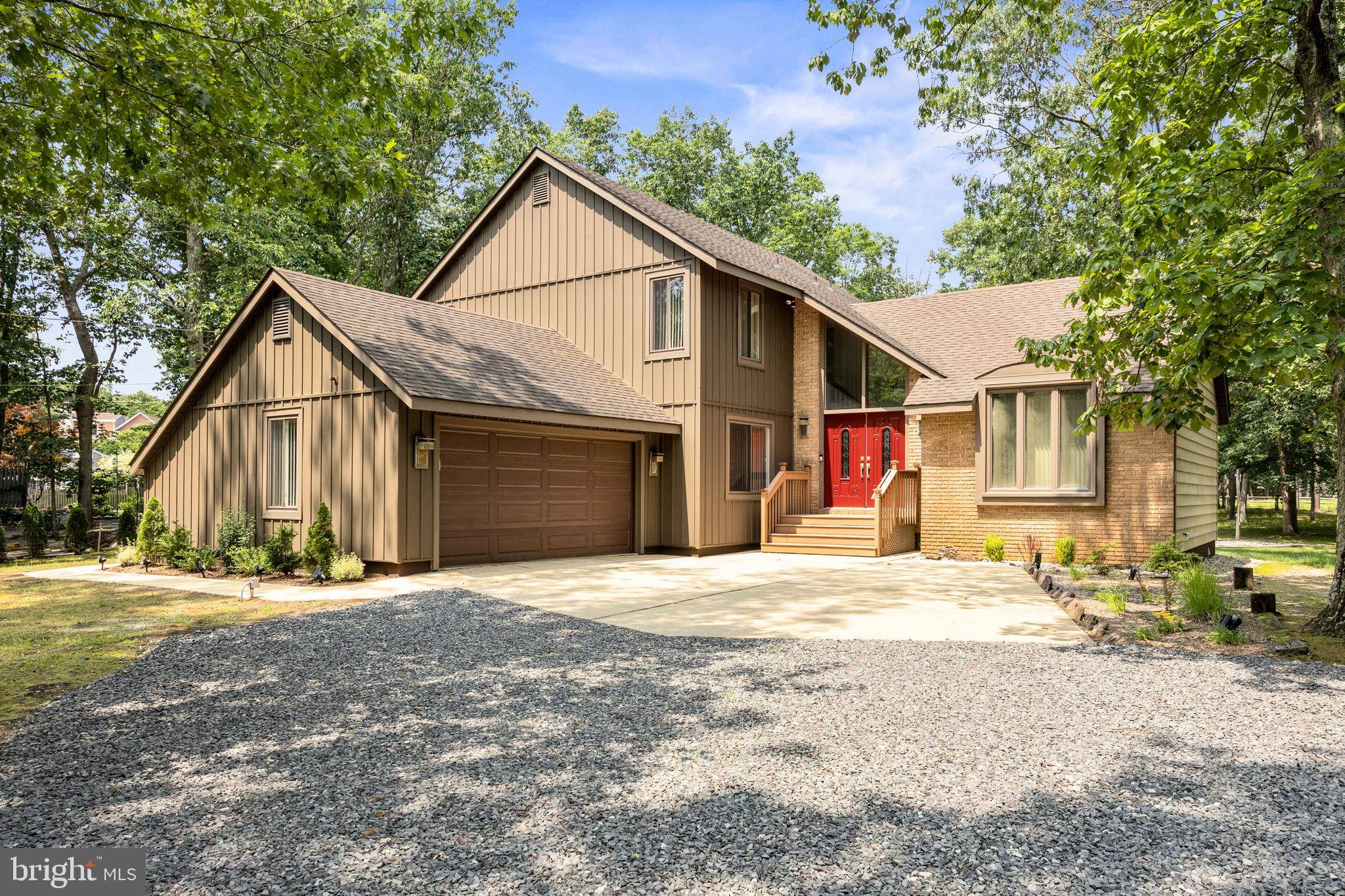4 Beds
3 Baths
3,320 SqFt
4 Beds
3 Baths
3,320 SqFt
OPEN HOUSE
Sat Jun 14, 11:00am - 1:00pm
Key Details
Property Type Single Family Home
Sub Type Detached
Listing Status Coming Soon
Purchase Type For Sale
Square Footage 3,320 sqft
Price per Sqft $180
Subdivision Marlton Lakes
MLS Listing ID NJBL2089138
Style Contemporary
Bedrooms 4
Full Baths 2
Half Baths 1
HOA Y/N N
Abv Grd Liv Area 2,745
Year Built 1978
Available Date 2025-06-13
Annual Tax Amount $11,306
Tax Year 2024
Lot Size 0.910 Acres
Acres 0.91
Property Sub-Type Detached
Source BRIGHT
Property Description
Step inside to find a spacious layout featuring a finished basement, a cozy wood-burning fireplace, and classic touches throughout. The oversized backyard is perfect for entertaining or relaxing, complete with an unattached garage/shop for extra storage, hobbies, or your next project.
Enjoy nature and tranquility with lake community perks just around the corner, all while being close to major routes and conveniences. Don't miss your chance to own a hidden gem in this desirable neighborhood!
Location
State NJ
County Burlington
Area Evesham Twp (20313)
Zoning RD-2
Rooms
Other Rooms Living Room, Dining Room, Primary Bedroom, Bedroom 2, Bedroom 3, Bedroom 4, Kitchen, Family Room, Basement, Foyer, Laundry, Office, Bathroom 2, Bathroom 3, Bonus Room, Primary Bathroom
Basement Partially Finished
Interior
Interior Features Attic/House Fan, Carpet, Floor Plan - Traditional, Formal/Separate Dining Room
Hot Water Natural Gas
Heating Forced Air
Cooling Central A/C
Fireplaces Number 1
Fireplaces Type Wood
Inclusions Fridge, Range, Microwave, Dishwasher, Washer, Dryer, Ring Doorbell
Equipment Built-In Microwave, Dishwasher, Dryer, Microwave, Refrigerator, Washer, Water Heater
Furnishings No
Fireplace Y
Appliance Built-In Microwave, Dishwasher, Dryer, Microwave, Refrigerator, Washer, Water Heater
Heat Source Natural Gas
Laundry Has Laundry, Main Floor
Exterior
Parking Features Garage Door Opener, Garage - Front Entry, Inside Access
Garage Spaces 2.0
View Y/N N
Water Access N
View Trees/Woods
Roof Type Shingle
Accessibility None
Attached Garage 2
Total Parking Spaces 2
Garage Y
Private Pool N
Building
Story 2
Foundation Block
Sewer Private Septic Tank
Water Well
Architectural Style Contemporary
Level or Stories 2
Additional Building Above Grade, Below Grade
New Construction N
Schools
Elementary Schools Evesham
Middle Schools Evesham
High Schools Lenape H.S.
School District Evesham Township
Others
Pets Allowed Y
Senior Community No
Tax ID 13-00086-00006
Ownership Fee Simple
SqFt Source Estimated
Acceptable Financing Cash, Conventional, FHA, USDA, VA
Horse Property N
Listing Terms Cash, Conventional, FHA, USDA, VA
Financing Cash,Conventional,FHA,USDA,VA
Special Listing Condition Standard
Pets Allowed No Pet Restrictions

"My job is to find and attract mastery-based agents to the office, protect the culture, and make sure everyone is happy! "






