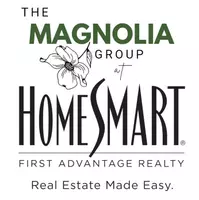4 Beds
2 Baths
2,133 SqFt
4 Beds
2 Baths
2,133 SqFt
OPEN HOUSE
Sun Jun 22, 12:00pm - 2:00pm
Key Details
Property Type Single Family Home
Sub Type Detached
Listing Status Coming Soon
Purchase Type For Sale
Square Footage 2,133 sqft
Price per Sqft $241
Subdivision Oakwood Lakes
MLS Listing ID NJBL2089116
Style Colonial
Bedrooms 4
Full Baths 2
HOA Fees $300/ann
HOA Y/N Y
Abv Grd Liv Area 2,133
Year Built 1978
Available Date 2025-06-18
Annual Tax Amount $9,742
Tax Year 2024
Lot Size 0.594 Acres
Acres 0.59
Lot Dimensions 0.00 x 0.00
Property Sub-Type Detached
Source BRIGHT
Property Description
Boasting a traditional floorplan, you'll find a welcoming Living room, a formal Dining room perfect for entertaining, and a centrally located Kitchen designed for everyday convenience. Unwind in the Family room, featuring a cozy Gas Fireplace and built-in display shelves. And for year-round enjoyment, escape to the air-conditioned Florida room, complete with a convenient space heater and breathtaking views of the manicured, fenced-in backyard and private pool. The expansive backyard extends far beyond the fence, which is already cleared and ready for your immediate enjoyment! The main floor Bedroom suite is a wonderful option to use as the Primary bedroom with a large walk-in closet and Full Bath including tiled walk-in shower, linen closet, heated floor and heated overhead vent. Owners presently uses this bedroom as an office, so your possibilities are endless! You'll find a cedar lined closet and laundry room with recently replaced washer and dryer and tankless on demand water heater on the 1st floor as well!
Upstairs holds 3 Bedrooms and another Full Bathroom. Attic access is a breeze via a ceiling panel and walk-in door in the largest bedroom, with both attic spaces featuring temperature-controlled fans for optimal climate control. Significant Upgrades include a recently replaced washer, dryer, dishwasher, range, tankless on-demand hot water heater, and central air system. Never worry about power outages with the included whole-house Generator. This home offers public sewer and well water with a filtration system, Verizon FiOS already set up, an updated Electric panel with dedicated sub panel, wifi-controlled overhead garage door opener, Outside, you'll find 2 convenient storage Sheds. As an added bonus, the sellers are providing a 1-year HSA Home Warranty with Upgraded Pool coverage, ensuring worry-free ownership. Schedule your showing today!
Location
State NJ
County Burlington
Area Medford Twp (20320)
Zoning RES
Rooms
Other Rooms Living Room, Dining Room, Primary Bedroom, Bedroom 2, Bedroom 3, Bedroom 4, Kitchen, Family Room, Sun/Florida Room, Full Bath
Main Level Bedrooms 1
Interior
Interior Features Attic, Attic/House Fan, Bathroom - Tub Shower, Bathroom - Walk-In Shower, Built-Ins, Carpet, Cedar Closet(s), Entry Level Bedroom, Family Room Off Kitchen, Floor Plan - Traditional, Formal/Separate Dining Room, Primary Bath(s), Walk-in Closet(s), Other
Hot Water Natural Gas, Tankless
Heating Baseboard - Hot Water
Cooling Central A/C, Zoned
Flooring Laminate Plank, Carpet
Fireplaces Number 1
Fireplaces Type Gas/Propane
Inclusions 1 year HSA home and pool warranty, kitchen appliances, washer, dryer, garage fridge, space heater in sunroom, existing pool equip - all in as is condition
Equipment Built-In Range, Dishwasher, Washer, Dryer, Refrigerator
Fireplace Y
Window Features Replacement
Appliance Built-In Range, Dishwasher, Washer, Dryer, Refrigerator
Heat Source Natural Gas
Laundry Main Floor
Exterior
Exterior Feature Porch(es), Patio(s)
Parking Features Garage - Front Entry, Garage Door Opener, Inside Access
Garage Spaces 6.0
Fence Rear
Pool In Ground, Fenced
Amenities Available Beach, Picnic Area, Volleyball Courts, Tot Lots/Playground, Water/Lake Privileges
Water Access N
Accessibility None
Porch Porch(es), Patio(s)
Attached Garage 2
Total Parking Spaces 6
Garage Y
Building
Lot Description Backs to Trees, Landscaping
Story 2
Foundation Slab
Sewer Public Sewer
Water Well
Architectural Style Colonial
Level or Stories 2
Additional Building Above Grade, Below Grade
New Construction N
Schools
School District Medford Township Public Schools
Others
Senior Community No
Tax ID 20-02901-00018
Ownership Fee Simple
SqFt Source Assessor
Special Listing Condition Standard

"My job is to find and attract mastery-based agents to the office, protect the culture, and make sure everyone is happy! "






