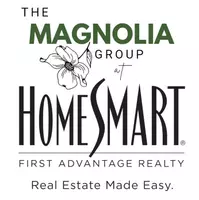4 Beds
3 Baths
2,804 SqFt
4 Beds
3 Baths
2,804 SqFt
Key Details
Property Type Single Family Home
Sub Type Detached
Listing Status Active
Purchase Type For Sale
Square Footage 2,804 sqft
Price per Sqft $205
Subdivision Meadow Woods
MLS Listing ID NJGL2057616
Style Colonial
Bedrooms 4
Full Baths 2
Half Baths 1
HOA Y/N N
Abv Grd Liv Area 2,804
Year Built 1995
Annual Tax Amount $11,457
Tax Year 2024
Lot Size 1.000 Acres
Acres 1.0
Lot Dimensions 0.00 x 0.00
Property Sub-Type Detached
Source BRIGHT
Property Description
Welcome to nearly 3,000 sq ft of contemporary elegance in the highly desirable Meadow Woods neighborhood. Set on a picturesque, premium one-acre lot, this partial stone-front Colonial offers the perfect blend of charm, space, and upgrades.
Step into a spacious, foyer featuring upgraded ceramic tile, flanked by French doors that open to a formal dining room on one side and a private office on the other—ideal for remote work or easily convertible into a first-floor guest or fifth bedroom, complete with a private exterior entrance.
The heart of the home is the expansive kitchen, showcasing upgraded cabinetry, a convenient Butler's pantry, and seamless access to a custom oversized deck with a beautiful pergola—perfect for outdoor entertaining or quiet relaxation.
The adjoining family room is warm and inviting, centered around a wood-burning fireplace with a custom wood mantel, enhanced by stylish, upgraded window shades throughout the room.
Upstairs, you'll find four generously sized bedrooms, including a primary suite with an upgraded en-suite bath featuring a sunken tub, double vanity, and ample closet space.
Additional highlights include a two-car side-entry garage, backyard storage shed, and thoughtfully landscaped grounds.
This must-see home is just minutes from the NJ Turnpike, parks, walking trails, shopping, and more. Don't miss the opportunity to own this exceptional property in one of the area's most sought-after communities!
Location
State NJ
County Gloucester
Area Woolwich Twp (20824)
Zoning RES
Rooms
Other Rooms Living Room, Dining Room, Primary Bedroom, Sitting Room, Bedroom 2, Bedroom 3, Bedroom 4, Kitchen, Foyer, Laundry, Office, Recreation Room, Primary Bathroom
Basement Unfinished
Interior
Hot Water Natural Gas
Heating Forced Air
Cooling Central A/C
Fireplace N
Heat Source Natural Gas
Exterior
Parking Features Garage - Side Entry
Garage Spaces 5.0
Water Access N
Accessibility None
Attached Garage 2
Total Parking Spaces 5
Garage Y
Building
Story 2
Foundation Brick/Mortar
Sewer On Site Septic
Water Well
Architectural Style Colonial
Level or Stories 2
Additional Building Above Grade, Below Grade
New Construction N
Schools
High Schools Kingsway Regional H.S.
School District Kingsway Regional High
Others
Senior Community No
Tax ID 24-00054-00015 04
Ownership Fee Simple
SqFt Source Assessor
Special Listing Condition Standard
Virtual Tour https://photosbydanieljames.hd.pics/124-S-Kirschling-Dr/idx

"My job is to find and attract mastery-based agents to the office, protect the culture, and make sure everyone is happy! "






