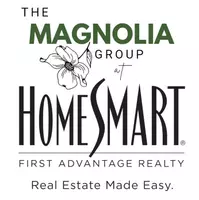3 Beds
1 Bath
1,104 SqFt
3 Beds
1 Bath
1,104 SqFt
OPEN HOUSE
Sun May 25, 1:00pm - 3:00pm
Key Details
Property Type Single Family Home
Sub Type Detached
Listing Status Active
Purchase Type For Sale
Square Footage 1,104 sqft
Price per Sqft $348
Subdivision None Available
MLS Listing ID NJAC2018794
Style Ranch/Rambler
Bedrooms 3
Full Baths 1
HOA Y/N N
Abv Grd Liv Area 1,104
Year Built 1991
Annual Tax Amount $5,671
Tax Year 2024
Lot Size 4.860 Acres
Acres 4.86
Lot Dimensions 0.00 x 0.00
Property Sub-Type Detached
Source BRIGHT
Property Description
Step inside and discover a completely refreshed interior featuring luxury vinyl plank flooring throughout, all-new windows and doors, and a fully updated kitchen with brand-new stainless steel appliances. The spacious bedrooms and remodeled bathroom add to the home's turnkey appeal, while a brand-new HVAC system with a high-efficiency propane furnace and electric water heater ensure year-round comfort and energy efficiency.
The outdoor space is equally impressive. Whether you're sipping morning coffee on the 10x10 rear deck, gathering around the backyard firepit, or watching deer wander through the trees, the 4.86-acre lot provides a serene backdrop for everyday living. With mature trees, open spaces for gardening or outdoor activities, and ample parking for RVs, trailers, or guests, the possibilities are endless.
Set well back from the road, this home offers ultimate privacy and peace, while still being just a short drive to local amenities in Mays Landing. Enjoy stargazing under clear skies, peaceful mornings surrounded by birdsong, and the freedom to create the lifestyle you've always wanted.
Don't miss this rare opportunity to own a beautifully renovated, move-in-ready home on nearly 5 acres of tranquil land. Schedule your private tour today and experience the best of indoor comfort and outdoor living at 5907 Harley Ave!
Location
State NJ
County Atlantic
Area Hamilton Twp (20112)
Zoning FA10
Direction Northeast
Rooms
Other Rooms Living Room, Bedroom 2, Bedroom 3, Kitchen, Bathroom 1, Full Bath
Main Level Bedrooms 3
Interior
Hot Water Electric
Heating Forced Air
Cooling Central A/C
Flooring Laminate Plank
Inclusions Washer, Dryer, Range, Microwave, Dishwasher
Fireplace N
Heat Source Propane - Leased
Exterior
Water Access N
Roof Type Shingle
Accessibility None
Garage N
Building
Story 1
Foundation Crawl Space
Sewer Private Septic Tank
Water Well
Architectural Style Ranch/Rambler
Level or Stories 1
Additional Building Above Grade, Below Grade
Structure Type Dry Wall
New Construction N
Schools
School District Hamilton Township Public Schools
Others
Pets Allowed Y
Senior Community No
Tax ID 12-00653-00010
Ownership Fee Simple
SqFt Source Assessor
Special Listing Condition Standard
Pets Allowed No Pet Restrictions

"My job is to find and attract mastery-based agents to the office, protect the culture, and make sure everyone is happy! "






