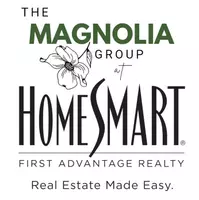3 Beds
2 Baths
1,572 SqFt
3 Beds
2 Baths
1,572 SqFt
Key Details
Property Type Single Family Home
Sub Type Detached
Listing Status Active
Purchase Type For Sale
Square Footage 1,572 sqft
Price per Sqft $241
Subdivision Centre City
MLS Listing ID NJGL2056642
Style Split Level
Bedrooms 3
Full Baths 2
HOA Y/N N
Abv Grd Liv Area 1,572
Originating Board BRIGHT
Year Built 1958
Annual Tax Amount $6,931
Tax Year 2024
Lot Size 0.409 Acres
Acres 0.41
Lot Dimensions 130.00 x 137.00
Property Sub-Type Detached
Property Description
Welcome to 641 Santa Fe Dr— move-in ready and thoughtfully updated for enjoyment and easy living. Nestled in the heart of Mantua Township and located within Clearview School District, this charming 3-bedroom, 2 full bath home offers both style and everyday convenience. The front deck provides for a great place to enjoy your morning coffee or unwind at the end of the day.
Step inside to find beautifully refinished hardwood floors flowing through the spacious living room, staircase, upper landing, and all three bedrooms. The updated kitchen is a true centerpiece, featuring granite countertops, tile backsplash, a built-in stove and range, stainless steel dishwasher and microwave, a convenient 4-person breakfast bar, and an attached dining area that's perfect for both family dinners and entertaining guests. A double glass door pantry keeps your essentials neatly organized, and an adjoining bonus room offers the flexibility for a home office, craft room, or walk-in storage space.
This home has been upgraded where it counts: enjoy year-round comfort with a brand new roof and brand new HVAC system, giving you peace of mind and lower maintenance costs for years to come. The attached one-car garage and two separate driveways provide ample parking and accessibility—ideal for households with multiple vehicles or guests.
The lower level features a utility area, laundry area set up for a stackable washer and dryer, a spacious full bathroom with a large closet, and a den/family room which has multiple windows for lots of natural light.
The fenced rear yard is perfect for all your outdoor activities, or simply relaxing outdoors in privacy. With all the major updates already taken care of, this home is truly turnkey—just unpack and start living.
Whether you're a first-time buyer, upsizing, or looking for a home with work-from-home and floor plan flexibility, this property offers exceptional value, convenience, and comfort in a fantastic location. Don't miss your chance to call this house your home—schedule your private showing today!
Location
State NJ
County Gloucester
Area Mantua Twp (20810)
Zoning RESIDENTIAL
Rooms
Other Rooms Living Room, Bedroom 2, Bedroom 3, Kitchen, Family Room, Bedroom 1, Laundry, Office, Bathroom 1, Bathroom 2
Basement Fully Finished
Interior
Interior Features Bathroom - Tub Shower, Bathroom - Stall Shower, Ceiling Fan(s), Kitchen - Eat-In, Recessed Lighting, Upgraded Countertops
Hot Water Natural Gas
Cooling None
Flooring Ceramic Tile, Hardwood, Luxury Vinyl Plank
Inclusions all existing appliances in their as-is condition
Equipment Cooktop, Dishwasher, Dryer - Gas, Oven - Wall, Refrigerator, Washer, Water Heater
Fireplace N
Window Features Double Pane,Vinyl Clad
Appliance Cooktop, Dishwasher, Dryer - Gas, Oven - Wall, Refrigerator, Washer, Water Heater
Heat Source Natural Gas
Laundry Lower Floor
Exterior
Exterior Feature Deck(s)
Parking Features Garage - Front Entry
Garage Spaces 4.0
Fence Chain Link, Vinyl
Water Access N
View Garden/Lawn, Street
Roof Type Pitched,Shingle
Street Surface Paved,Concrete
Accessibility None
Porch Deck(s)
Road Frontage Boro/Township
Attached Garage 1
Total Parking Spaces 4
Garage Y
Building
Lot Description Cleared, Front Yard, Rear Yard, SideYard(s)
Story 3
Foundation Block, Crawl Space
Sewer Public Sewer
Water Public
Architectural Style Split Level
Level or Stories 3
Additional Building Above Grade, Below Grade
Structure Type Vaulted Ceilings
New Construction N
Schools
High Schools Clearview Regional
School District Mantua Township
Others
Pets Allowed Y
Senior Community No
Tax ID 10-00015-00003
Ownership Fee Simple
SqFt Source Assessor
Acceptable Financing Cash, Conventional
Horse Property N
Listing Terms Cash, Conventional
Financing Cash,Conventional
Special Listing Condition Standard
Pets Allowed No Pet Restrictions

"My job is to find and attract mastery-based agents to the office, protect the culture, and make sure everyone is happy! "






